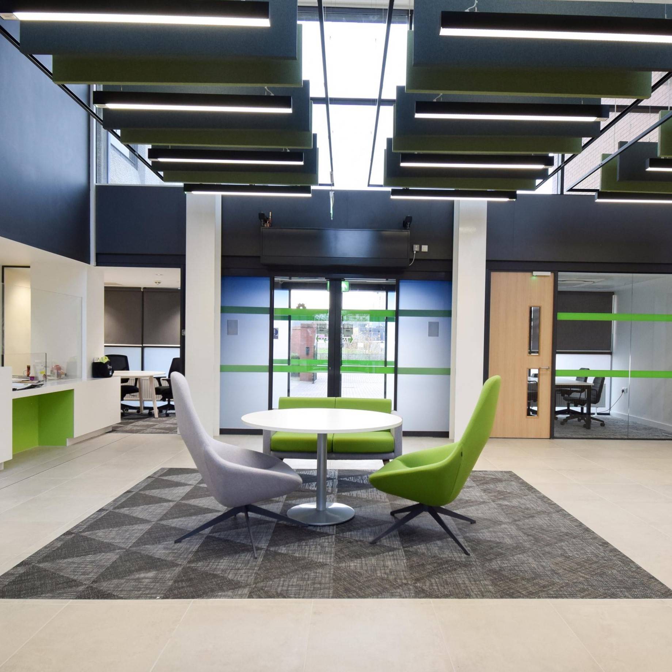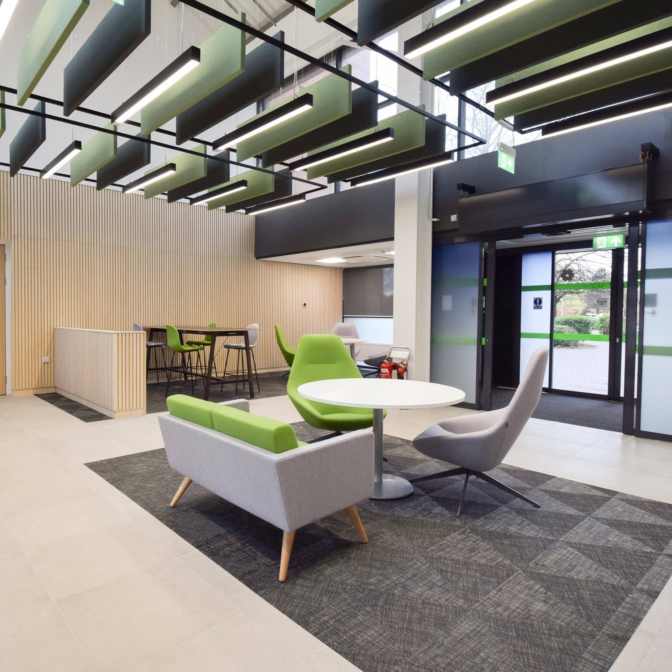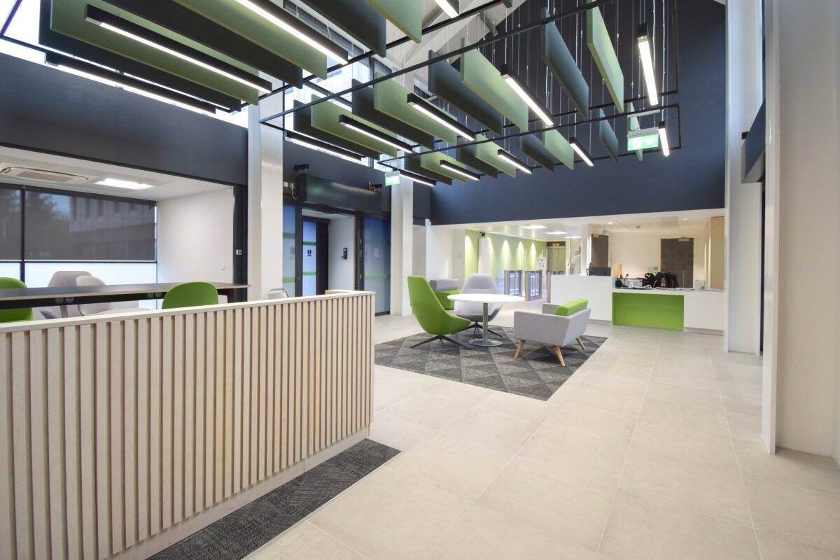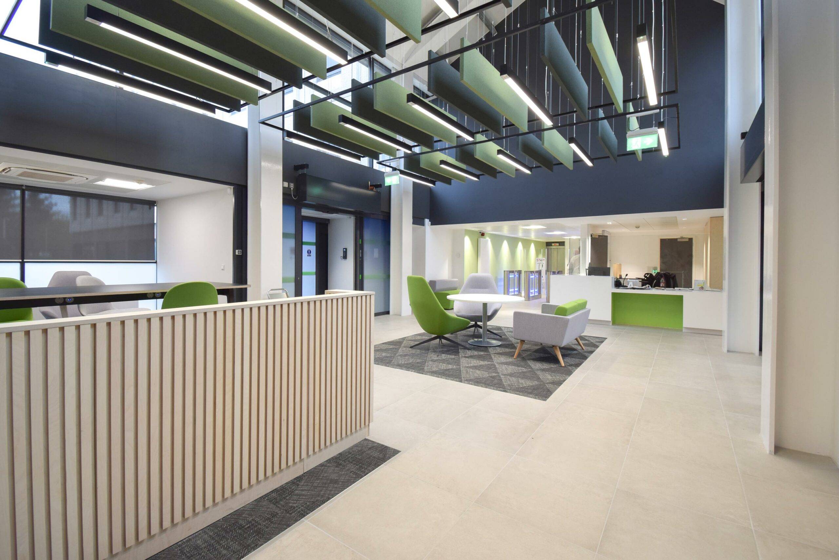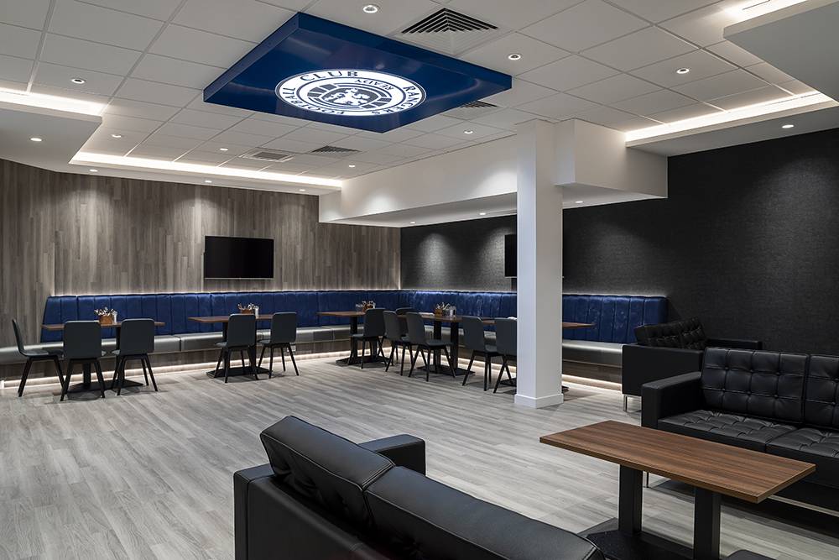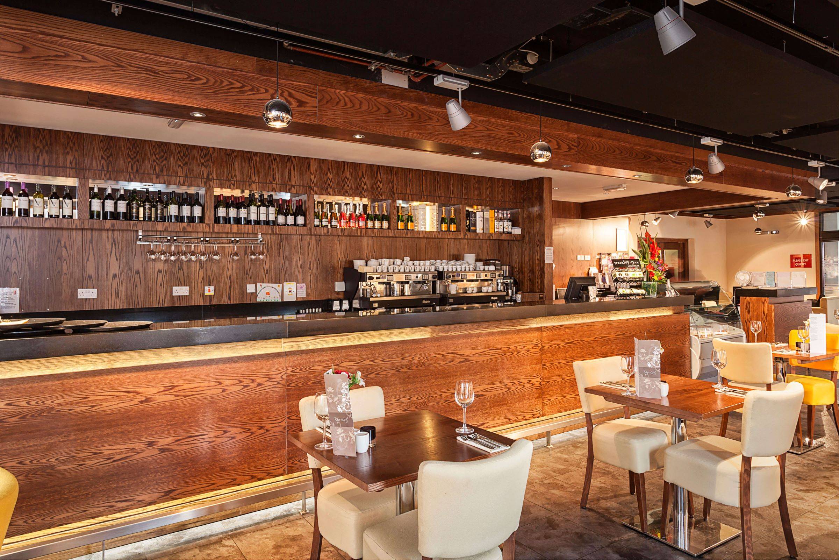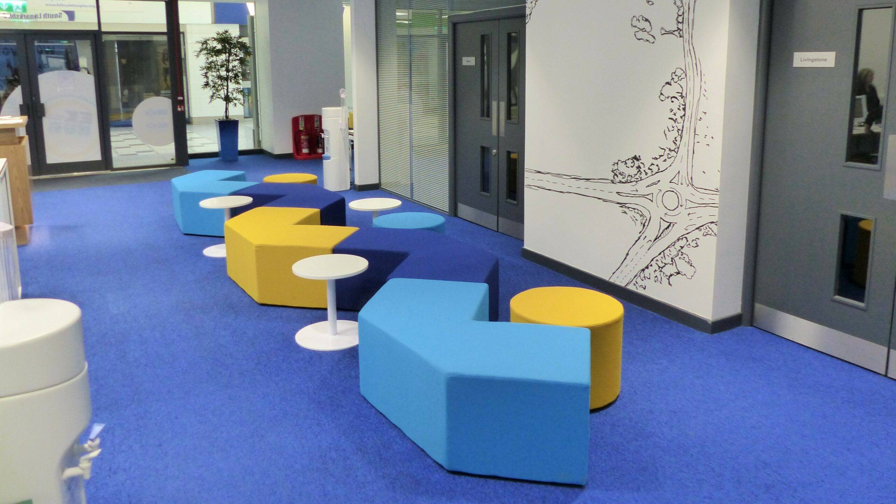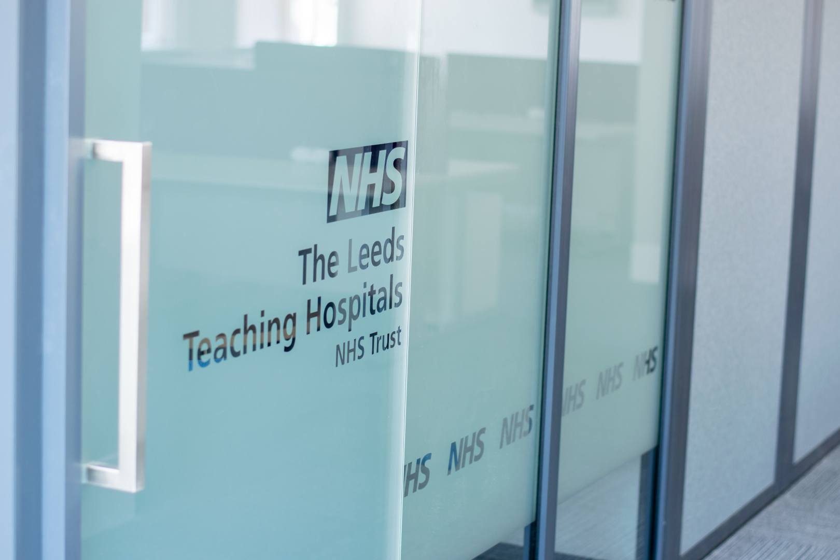Location
Hull
Duration
16wks
Value
£500,000
Sector
Government
Job
Hull Government Offices
Client
HM Land Registry
The values specified cover every aspect in the delivery of the project.
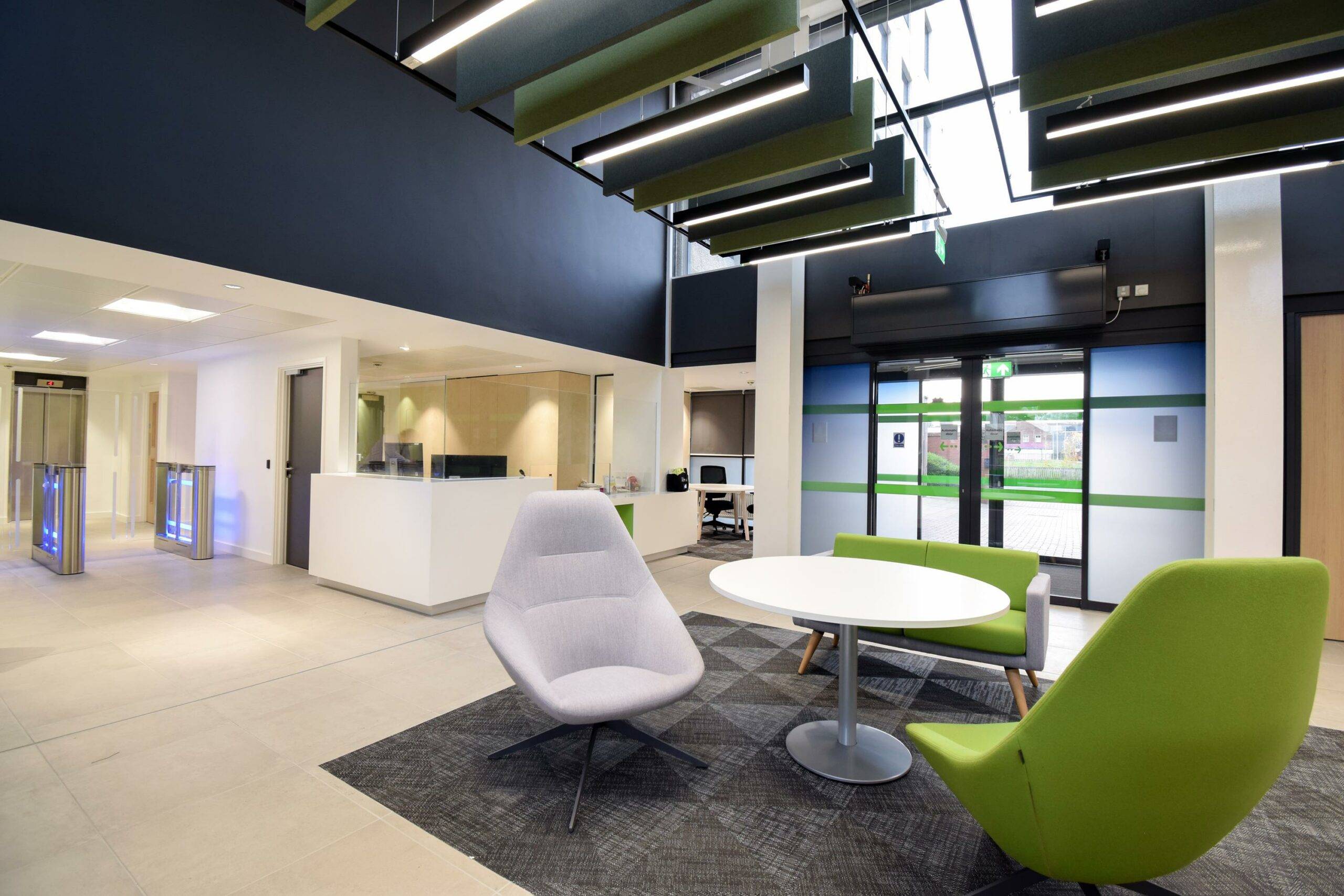
HM Land Registry commissioned the Morris & Spottiswood Group to progress the proposed refurbishment of an existing reception area, to their government offices in Hull.
The project included facilities for informal and private meetings spaces, a seated waiting area, an accessible WC and secure reception point.
A bespoke, high level, baffled, acoustic panel system was installed above the main reception hall – creating a defined feature within the ceiling void space. Working with the extended consultant and site team, the feature acoustic baffle system, was carefully detailed and installed to maximise the double height reception area.
As a government building, security was always a priority, therefore a custom reception desk was designed to provide a clear, definitive point of contact, upon entering the building, and allow staff full visibility of the open waiting space. All access points and associated meeting rooms are capable of being visually monitored from the reception desk. New security speed gates were also installed to provide a swift and convenient means for staff and visitors to enter the building, as required throughout the day.
